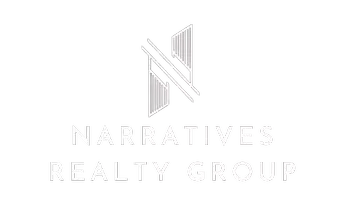For more information regarding the value of a property, please contact us for a free consultation.
491 E VERMONT Drive Gilbert, AZ 85295
Want to know what your home might be worth? Contact us for a FREE valuation!

Our team is ready to help you sell your home for the highest possible price ASAP
Key Details
Sold Price $810,000
Property Type Single Family Home
Sub Type Single Family Residence
Listing Status Sold
Purchase Type For Sale
Square Footage 3,696 sqft
Price per Sqft $219
Subdivision Jakes Ranch Amd
MLS Listing ID 6769096
Sold Date 03/07/25
Style Ranch
Bedrooms 3
HOA Fees $200/mo
HOA Y/N Yes
Originating Board Arizona Regional Multiple Listing Service (ARMLS)
Year Built 2001
Annual Tax Amount $3,521
Tax Year 2023
Lot Size 10,000 Sqft
Acres 0.23
Property Sub-Type Single Family Residence
Property Description
2 Master bedrooms upstairs (split floor plan); 1400 sqft Basement (1 bedroom and 1 gym/studio room) and a large entertainment room in basement; a 3-car garage and a manicured landscape in a highly sought after Jakes Ranch gated community built by TW Lewis.
Large living & dining room with entertainment niches will greet you upon entering. Abundant natural light filled the spaces, complemented by a blend of tile & hardwood flooring, fresh neutral paint, and dual pane windows. Chef's kitchen offers recessed lighting, built-in appliances, ample cabinets & cupboards adorned with crown molding, granite counters, tile backsplash, desk area, and a prep island with a breakfast bar. Let's not forget about the breakfast nook with a lovely bay wi
Location
State AZ
County Maricopa
Community Jakes Ranch Amd
Direction Head E on E Williams Field Rd. Turn right onto S Lindsay Rd. Turn right onto E Canyon Creek Dr. Turn right onto E Bridle Way. Turn left onto E Vermont Dr.
Rooms
Other Rooms Family Room, BonusGame Room
Basement Finished
Master Bedroom Split
Den/Bedroom Plus 5
Separate Den/Office Y
Interior
Interior Features Upstairs, Eat-in Kitchen, Breakfast Bar, 9+ Flat Ceilings, Roller Shields, Kitchen Island, Pantry, 2 Master Baths, 3/4 Bath Master Bdrm, Bidet, Double Vanity, High Speed Internet, Granite Counters
Heating Electric
Cooling Central Air, Ceiling Fan(s)
Flooring Tile, Wood
Fireplaces Type None
Fireplace No
Window Features Solar Screens,Dual Pane
Appliance Water Purifier
SPA None
Laundry Wshr/Dry HookUp Only
Exterior
Exterior Feature Other
Parking Features Garage Door Opener, Direct Access
Garage Spaces 3.0
Garage Description 3.0
Fence Block
Pool None
Community Features Pickleball, Gated, Tennis Court(s), Playground, Biking/Walking Path
Amenities Available Management
Roof Type Tile
Accessibility Bath Grab Bars
Porch Covered Patio(s), Patio
Private Pool No
Building
Lot Description Gravel/Stone Front, Gravel/Stone Back, Synthetic Grass Frnt, Synthetic Grass Back, Auto Timer H2O Front, Auto Timer H2O Back
Story 1
Builder Name TW Lewis
Sewer Public Sewer
Water City Water
Architectural Style Ranch
Structure Type Other
New Construction No
Schools
Elementary Schools Quartz Hill Elementary
Middle Schools South Valley Jr. High
High Schools Campo Verde High School
School District Gilbert Unified District
Others
HOA Name Jakes Ranch
HOA Fee Include Maintenance Grounds
Senior Community No
Tax ID 304-44-126
Ownership Fee Simple
Acceptable Financing Cash, Conventional
Horse Property N
Listing Terms Cash, Conventional
Financing Conventional
Read Less

Copyright 2025 Arizona Regional Multiple Listing Service, Inc. All rights reserved.
Bought with Non-MLS Office
GET MORE INFORMATION



