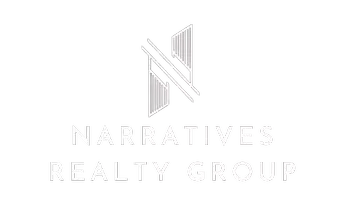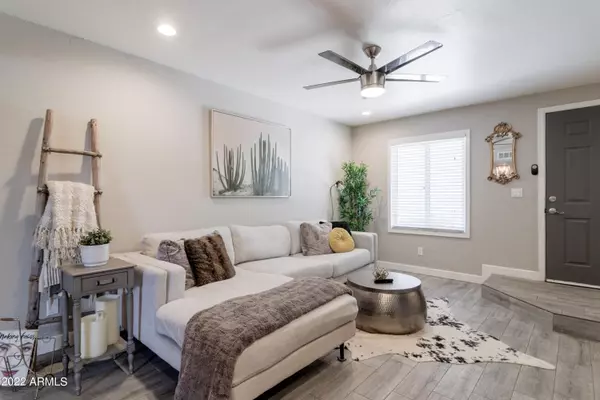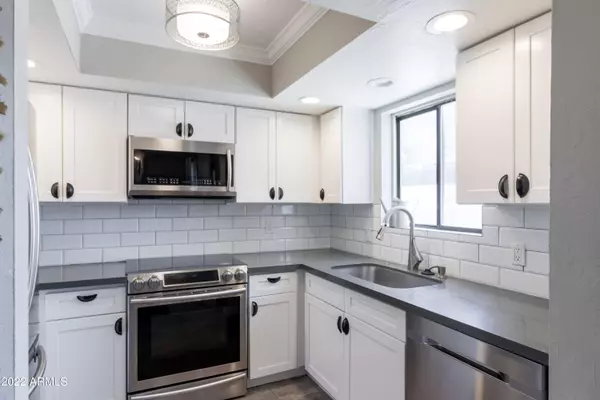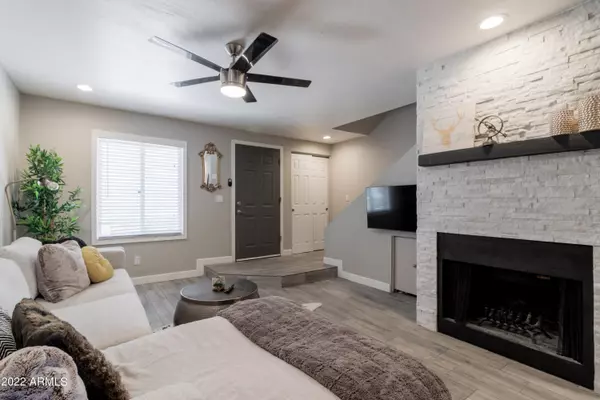For more information regarding the value of a property, please contact us for a free consultation.
3434 N 11TH Street #12 Phoenix, AZ 85014
Want to know what your home might be worth? Contact us for a FREE valuation!

Our team is ready to help you sell your home for the highest possible price ASAP
Key Details
Sold Price $347,000
Property Type Townhouse
Sub Type Townhouse
Listing Status Sold
Purchase Type For Sale
Square Footage 1,096 sqft
Price per Sqft $316
Subdivision Whitton Place
MLS Listing ID 6410455
Sold Date 07/14/22
Style Contemporary,Spanish
Bedrooms 2
HOA Fees $260/mo
HOA Y/N Yes
Originating Board Arizona Regional Multiple Listing Service (ARMLS)
Year Built 1983
Annual Tax Amount $637
Tax Year 2021
Lot Size 523 Sqft
Acres 0.01
Property Description
Stunning townhome for sale in highly desirable North Central Phoenix! Just a few blocks away from some of the best dining and shopping available in the entire valley. Remodeled kitchen w/ Stainless steel Samsung appliances, Quartz counters, & white shaker cabinets. Half bath downstairs plus a private/enclosed patio w/ dog door & artificial turf. 2 spacious master bedrooms, great for multi-gen households & room mates. Remodeled bathrooms with modern tiled-in showers enclosures. Other features include a real wood burning fireplace with stacked stone exterior ,& Inside laundry w/ front load washer & dryer included! Beautiful community with large sparkling pool, great for those hot summer days! Absolutely incredible value, this one is not to be missed! Make it yours today!!
Location
State AZ
County Maricopa
Community Whitton Place
Direction East on Osborn to 12th St. North on 12th St to Whitton. West on Whitton to complex on south side of Whitton. Park on street or any uncovered space in complex parking lot. Unit 12 is on the NW side
Rooms
Other Rooms Family Room
Master Bedroom Upstairs
Den/Bedroom Plus 2
Separate Den/Office N
Interior
Interior Features Upstairs, Eat-in Kitchen, Vaulted Ceiling(s), High Speed Internet, Granite Counters
Heating Electric
Cooling Refrigeration, Ceiling Fan(s)
Flooring Vinyl, Tile
Fireplaces Type 1 Fireplace
Fireplace Yes
Window Features Double Pane Windows
SPA None
Exterior
Exterior Feature Balcony, Patio, Private Yard
Parking Features Assigned
Carport Spaces 1
Fence Block
Pool None
Community Features Community Pool
Utilities Available APS
Amenities Available Other
Roof Type Tile
Private Pool No
Building
Lot Description Synthetic Grass Back
Story 2
Builder Name unknown
Sewer Public Sewer
Water City Water
Architectural Style Contemporary, Spanish
Structure Type Balcony,Patio,Private Yard
New Construction No
Schools
Elementary Schools Longview Elementary School
Middle Schools Osborn Middle School
High Schools Camelback High School
School District Phoenix Union High School District
Others
HOA Name Whitton Place
HOA Fee Include Roof Repair,Sewer,Maintenance Grounds,Water,Roof Replacement,Maintenance Exterior
Senior Community No
Tax ID 118-17-076
Ownership Fee Simple
Acceptable Financing Cash, Conventional, FHA, VA Loan
Horse Property N
Listing Terms Cash, Conventional, FHA, VA Loan
Financing Cash
Read Less

Copyright 2025 Arizona Regional Multiple Listing Service, Inc. All rights reserved.
Bought with eXp Realty
GET MORE INFORMATION



