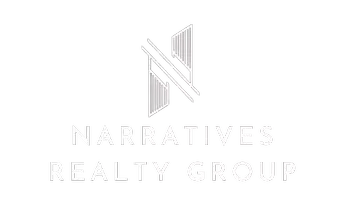For more information regarding the value of a property, please contact us for a free consultation.
4030 E WHITTON Avenue Phoenix, AZ 85018
Want to know what your home might be worth? Contact us for a FREE valuation!

Our team is ready to help you sell your home for the highest possible price ASAP
Key Details
Sold Price $1,760,000
Property Type Single Family Home
Sub Type Single Family - Detached
Listing Status Sold
Purchase Type For Sale
Square Footage 3,197 sqft
Price per Sqft $550
Subdivision Rancho Ventura Tr 20
MLS Listing ID 6343527
Sold Date 03/11/22
Bedrooms 5
HOA Y/N No
Originating Board Arizona Regional Multiple Listing Service (ARMLS)
Year Built 2016
Annual Tax Amount $5,100
Tax Year 2021
Lot Size 10,507 Sqft
Acres 0.24
Property Sub-Type Single Family - Detached
Property Description
This beautiful cottage style residence was built in 2016 and is loaded with upscale, yet charming finishes. As you arrive, you'll be taken with the darling curb appeal and once you enter through the delightful courtyard, you'll continue to be impressed by the design of every room. The open floor plan is home to a gorgeous island kitchen with subtle gray shaker cabinetry, stainless steel appliances, double ovens, custom accent tile and quartz countertops. The kitchen flows perfectly into the breakfast room, and onto the great room with soaring ceilings, a lovely custom fireplace, and retractable french doors that allow for seamless indoor and outdoor entertaining. The office is a great workspace, the bonus room in the loft is a perfect place for the kids to hang out, and all the oversized bedrooms and baths are very pretty, including a fantastic primary suite. Wood flooring, custom tile, quartz countertops, glass front cabinetry, wood beams, unique lighting and a cool cottage color palette add to the home's attraction. The backyard is just as exceptional, with a lovely covered patio, pool, spa, outdoor kitchen and large grassy yard. This is a perfect home for any size family, and it's in impeccable condition and simply waiting for the next owner to call it home!
Location
State AZ
County Maricopa
Community Rancho Ventura Tr 20
Rooms
Other Rooms Loft, Media Room, Family Room, BonusGame Room
Master Bedroom Split
Den/Bedroom Plus 7
Separate Den/Office N
Interior
Interior Features Master Downstairs, Eat-in Kitchen, Breakfast Bar, Drink Wtr Filter Sys, Fire Sprinklers, Vaulted Ceiling(s), Wet Bar, Kitchen Island, Double Vanity, Full Bth Master Bdrm, Separate Shwr & Tub, High Speed Internet, Granite Counters
Heating Natural Gas
Cooling Refrigeration
Flooring Wood
Fireplaces Type 1 Fireplace
Fireplace Yes
SPA Heated, Private
Laundry Dryer Included, Inside, Washer Included
Exterior
Exterior Feature Covered Patio(s), Patio, Built-in Barbecue
Garage Spaces 2.0
Garage Description 2.0
Fence Block
Pool Fenced, Heated, Private
Utilities Available SRP, SW Gas
Amenities Available None
Roof Type Composition
Private Pool Yes
Building
Lot Description Grass Front, Grass Back
Story 1
Builder Name Allied
Sewer Public Sewer
Water City Water
Structure Type Covered Patio(s), Patio, Built-in Barbecue
New Construction No
Schools
Elementary Schools Tavan Elementary School
Middle Schools Ingleside Middle School
High Schools Arcadia High School
School District Scottsdale Unified District
Others
HOA Fee Include No Fees
Senior Community No
Tax ID 127-16-035
Ownership Fee Simple
Acceptable Financing Cash, Conventional, VA Loan
Horse Property N
Listing Terms Cash, Conventional, VA Loan
Financing Cash
Read Less

Copyright 2025 Arizona Regional Multiple Listing Service, Inc. All rights reserved.
Bought with Launch Powered By Compass
GET MORE INFORMATION



