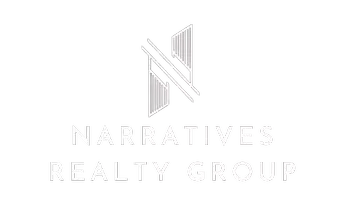8640 W FRIER Drive Glendale, AZ 85305
UPDATED:
Key Details
Property Type Single Family Home
Sub Type Single Family Residence
Listing Status Active
Purchase Type For Sale
Square Footage 2,548 sqft
Price per Sqft $234
Subdivision Palermo
MLS Listing ID 6872419
Bedrooms 5
HOA Fees $152/mo
HOA Y/N Yes
Year Built 2023
Annual Tax Amount $1,165
Tax Year 2024
Lot Size 5,532 Sqft
Acres 0.13
Property Sub-Type Single Family Residence
Source Arizona Regional Multiple Listing Service (ARMLS)
Property Description
Location
State AZ
County Maricopa
Community Palermo
Rooms
Other Rooms Loft, Family Room
Den/Bedroom Plus 7
Separate Den/Office Y
Interior
Interior Features High Speed Internet, Granite Counters, Double Vanity, 9+ Flat Ceilings, Furnished(See Rmrks), Soft Water Loop, Bidet, Full Bth Master Bdrm
Heating Mini Split, Natural Gas, Ceiling
Cooling Central Air, Ceiling Fan(s), ENERGY STAR Qualified Equipment, Mini Split, Programmable Thmstat
Flooring Carpet, Tile
Fireplaces Type Exterior Fireplace
Fireplace Yes
Window Features Low-Emissivity Windows,ENERGY STAR Qualified Windows
Appliance Built-In Electric Oven, Water Purifier
SPA None
Exterior
Parking Features Garage Door Opener, Direct Access, Temp Controlled
Garage Spaces 2.0
Garage Description 2.0
Fence Block
Pool None
Landscape Description Irrigation Front
Community Features Gated, Playground, Biking/Walking Path
Roof Type Tile
Porch Covered Patio(s)
Private Pool No
Building
Lot Description Sprinklers In Front, Corner Lot, Desert Front, Gravel/Stone Front, Synthetic Grass Frnt, Synthetic Grass Back, Auto Timer H2O Front, Irrigation Front
Story 2
Builder Name K Hovnanian
Sewer Public Sewer
Water City Water
New Construction No
Schools
Elementary Schools Cotton Boll School
Middle Schools Cotton Boll School
High Schools Raymond S. Kellis
School District Peoria Unified School District
Others
HOA Name AAM
HOA Fee Include Maintenance Grounds,Street Maint,Maintenance Exterior
Senior Community No
Tax ID 142-31-154
Ownership Fee Simple
Acceptable Financing Cash, Conventional, VA Loan
Horse Property N
Listing Terms Cash, Conventional, VA Loan
Virtual Tour https://my.matterport.com/show/?m=MuQCDgv14Xr&brand=0

Copyright 2025 Arizona Regional Multiple Listing Service, Inc. All rights reserved.



