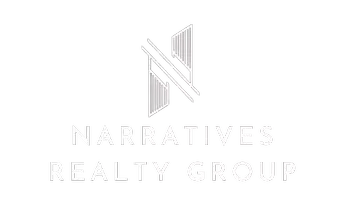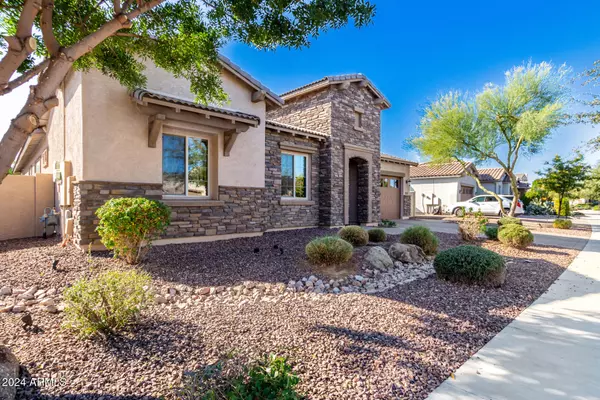21433 E PECAN Lane Queen Creek, AZ 85142
UPDATED:
01/09/2025 10:53 PM
Key Details
Property Type Single Family Home
Sub Type Single Family - Detached
Listing Status Active Under Contract
Purchase Type For Sale
Square Footage 3,080 sqft
Price per Sqft $258
Subdivision Preserve At Hastings Farms Parcel D Phase 2
MLS Listing ID 6793294
Style Santa Barbara/Tuscan
Bedrooms 4
HOA Fees $122/mo
HOA Y/N Yes
Originating Board Arizona Regional Multiple Listing Service (ARMLS)
Year Built 2016
Annual Tax Amount $3,149
Tax Year 2024
Lot Size 0.270 Acres
Acres 0.27
Property Description
The attention to detail is evident, starting with the inviting front courtyard featuring pavers, which continue to the spacious back patio, creating a seamless indoor-outdoor living experience. The backyard is a tranquil oasis, boasting a waterfall and stream water feature, lush turf areas, and a built-in gas grill, perfect for entertaining.
This home is truly a rare find, offering style, comfort, and a host of upgrades in a beautiful community. Don't miss the opportunity to make it yours! Inside, elegance and functionality blend effortlessly. The tray ceilings in the foyer, dining room, and master suite add an upscale touch, while the 6-inch baseboards and custom window trim highlight the home's refined craftsmanship. The kitchen is a chef's dream, featuring extended cabinets, granite countertops, a cozy breakfast nook, and under-cabinet lighting for added ambiance. The open great room is equipped with a built-in speaker system, making it ideal for gatherings or quiet evenings in.
The primary suite is a haven of comfort, complemented by framed bathroom mirrors and an overall spa-like atmosphere. Enjoy the convenience of modern amenities, including whole-house water filtration with RO, recirculating hot water, and an irrigation system for both the front and backyard.
The garage is equally impressive with epoxy flooring, custom built-in cabinets along one full wall, and ample storage to meet your needs. Plus, the home comes with owned solar, providing energy efficiency and cost savings.
Location
State AZ
County Maricopa
Community Preserve At Hastings Farms Parcel D Phase 2
Direction Use GPS for best directions.
Rooms
Other Rooms Great Room, BonusGame Room
Master Bedroom Split
Den/Bedroom Plus 6
Separate Den/Office Y
Interior
Interior Features Eat-in Kitchen, Breakfast Bar, 9+ Flat Ceilings, Drink Wtr Filter Sys, Kitchen Island, Double Vanity, Full Bth Master Bdrm, Separate Shwr & Tub, High Speed Internet, Granite Counters
Heating Natural Gas
Cooling Ceiling Fan(s), Programmable Thmstat, Refrigeration
Flooring Carpet, Tile
Fireplaces Number No Fireplace
Fireplaces Type None
Fireplace No
Window Features Dual Pane,ENERGY STAR Qualified Windows,Low-E,Tinted Windows,Vinyl Frame
SPA None
Exterior
Exterior Feature Covered Patio(s), Private Yard, Built-in Barbecue
Parking Features Attch'd Gar Cabinets, Electric Door Opener, Tandem
Garage Spaces 3.0
Garage Description 3.0
Fence Block
Pool None
Landscape Description Irrigation Back, Irrigation Front
Community Features Playground, Biking/Walking Path
Amenities Available FHA Approved Prjct, Management
Roof Type Tile
Private Pool No
Building
Lot Description Sprinklers In Rear, Sprinklers In Front, Desert Back, Desert Front, Synthetic Grass Back, Auto Timer H2O Front, Auto Timer H2O Back, Irrigation Front, Irrigation Back
Story 1
Builder Name Maracay Homes
Sewer Public Sewer
Water City Water
Architectural Style Santa Barbara/Tuscan
Structure Type Covered Patio(s),Private Yard,Built-in Barbecue
New Construction No
Schools
Elementary Schools Queen Creek Elementary School
Middle Schools Newell Barney College Preparatory School
High Schools Crismon High School
School District Queen Creek Unified District
Others
HOA Name Hastings Farms
HOA Fee Include Maintenance Grounds
Senior Community No
Tax ID 304-94-707
Ownership Fee Simple
Acceptable Financing Conventional, FHA, VA Loan
Horse Property N
Listing Terms Conventional, FHA, VA Loan

Copyright 2025 Arizona Regional Multiple Listing Service, Inc. All rights reserved.



